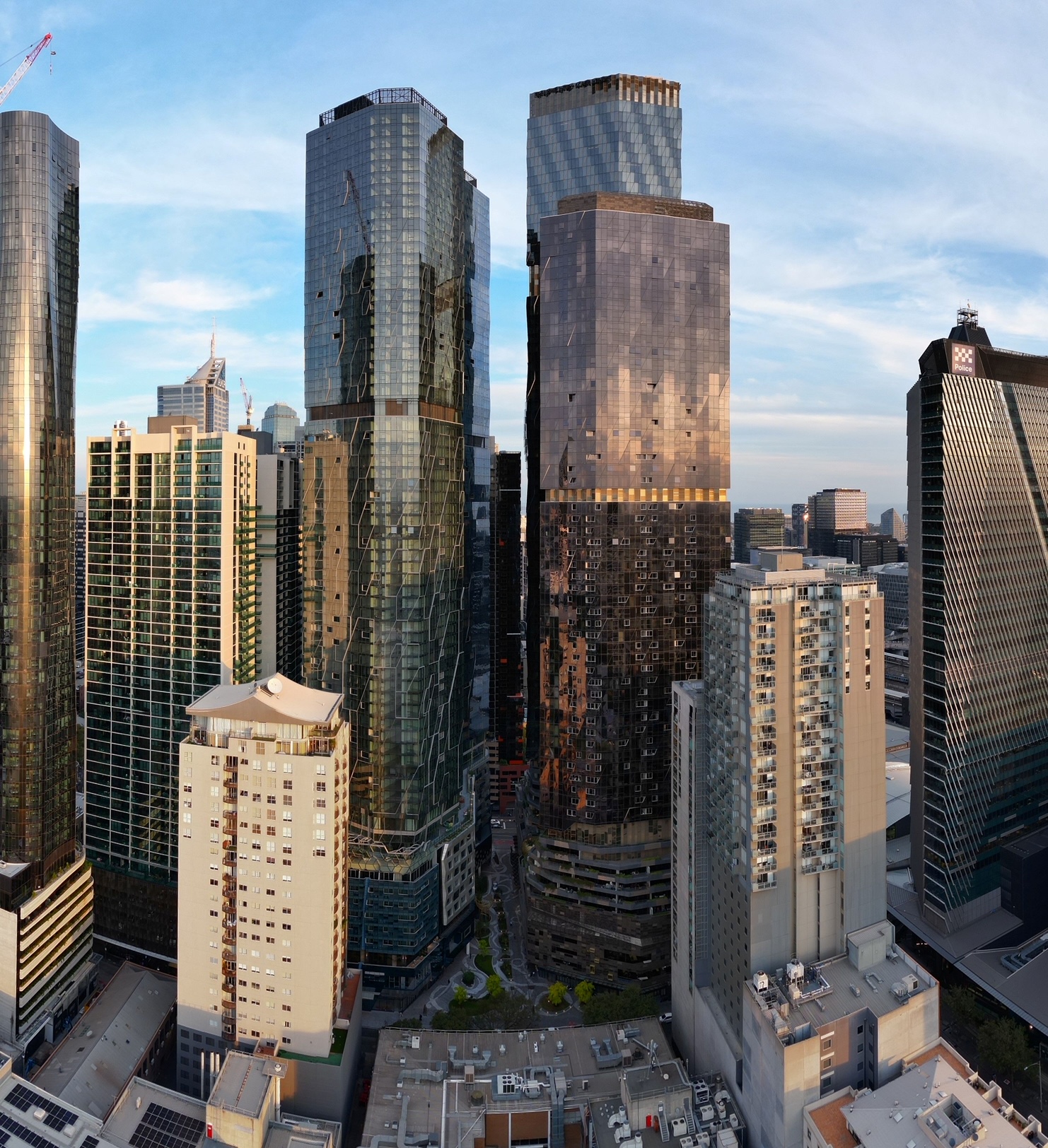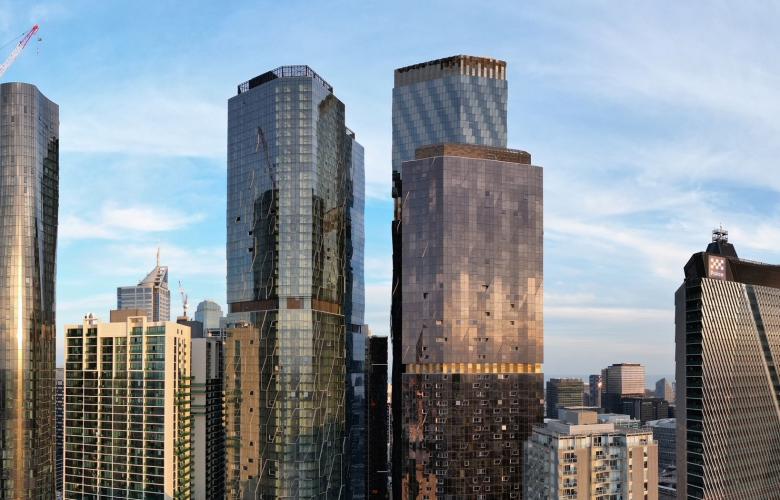Multiplex completes $2 billion West Side Place
Contact
Multiplex completes $2 billion West Side Place
Premier global construction company Multiplex has reached practical completion of Stage Two of Far East Consortium’s $2 billion West Side Place in Melbourne’s CBD, representing overall completion of the largest mixed-use development undertaken in the city in the last decade.
Premier global construction company Multiplex has reached practical completion of Stage Two of Far East Consortium’s $2 billion West Side Place in Melbourne’s CBD, representing overall completion of the largest mixed-use development undertaken in the city in the last decade.
Multiplex delivered Stage 2 ahead of schedule despite the impacts of COVID-19 and global supply chain disruptions, and completed Stage 1 after the previous contractor went into administration.
“West Side Place is arguably one of the most significant and complex developments undertaken in Melbourne’s CBD in many years, and we are proud to have delivered it. It has already breathed new life into this part of the city, and will no doubt be a catalyst for further development within the western CBD,” said Ross Snowball, Regional Managing Director of Multiplex.
Located at 651-669 Lonsdale Street, West Side Place spans an entire city block and is bound by Spencer Street, Little Lonsdale Street and Lonsdale Street.
Designed by Cottee Parker Architects, West Side Place comprises four high-rise towers with a combined total of 2,895 luxe residential apartments and new high-end hotel accommodation with Melbourne CBD’s first ever Ritz-Carlton Hotel delivering 257 luxury 5-star hotel rooms in addition to a 317-room 4-star Dorsett Hotel.
Stage Two of West Side Place comprises two super-high rise towers spanning 70-levels and 68-levels, standing an impressive 240 metres above street level. The towers sit alongside the 82-level and 64 level towers delivered within Stage One of the development.
The project has revitalised the western end of Melbourne’s CBD with Central Laneway, an exciting new retail and dining destination connecting Lonsdale and Little Lonsdale Streets and delivering over 30 retail spaces.
According to Multiplex, construction works spanned four years and generated 3,847 jobs, with 815 workers on-site at critical stages of development.
Construction challenges included building 33 different façade types for the complex podium façade – a distinctive design feature that integrates different materials that twist, protrude, and rake the curtain wall tower façade.
Other signature design elements include two podium levels of residential amenities with lap pools, plunge pools, spas, sauna, steam rooms, golf simulator, indoor and outdoor cinemas, wine rooms, karaoke room, games rooms, lounge spaces and dining rooms for residents.
West Side Place boasts a range of sustainable features and has been awarded a 5 star Green Star Rating.
Multiplex is renowned for delivering some of Melbourne’s most complex and iconic CBD developments. In recent years these have included the ‘wave-like’ Premier Tower and the Southern Hemisphere’s highest residences in the super high-rise 100-storey Australia 108.








