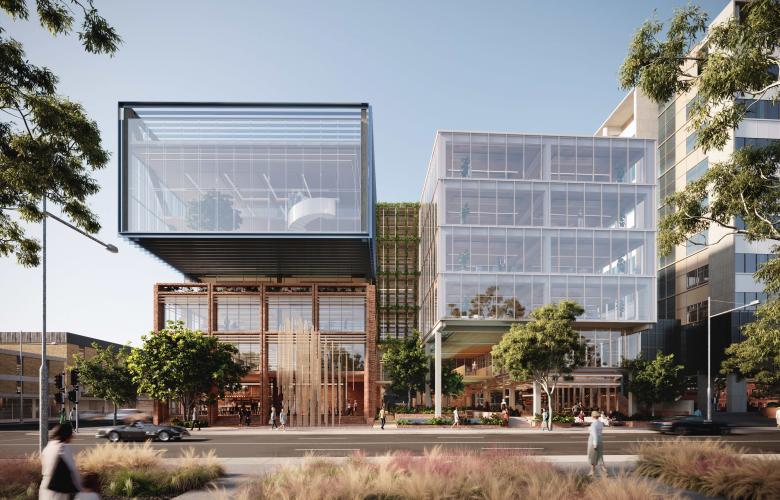Penrith City Council to revitalise CBD with world class design for 131 Henry Street
Contact
Penrith City Council to revitalise CBD with world class design for 131 Henry Street
Global architecture firm, Woods Bagot, produced the winning design for the redevelopment of 131 Henry Street, following a rigorous Design Excellence Competition and assessment from the judging panel of independent industry experts.
Penrith City Council has announced the winner of its design excellence competition to reinvigorate the former Council Chambers at 129-133 Henry Street, into a new commercial building set to revitalise the Penrith CBD.
Global architecture firm, Woods Bagot, produced the winning design for the redevelopment, known as 131 Henry Street, following a rigorous Design Excellence Competition and assessment from the judging panel of independent industry experts.
Penrith Mayor Karen McKeown OAM said the winning design offered an innovative architectural solution that responded to the competition brief, and future urban character of the Penrith CBD.
“We are thrilled to start working with award-winning architects Woods Bagot to deliver a highly advanced workplace at 131 Henry Street, which will feature a sustainable design, and activated public and retail spaces for the community,” Cr McKeown said.
“The redevelopment of 131 Henry Street will set the benchmark for future city developments and be the catalyst for the revitalisation of the Penrith CBD, alongside Council’s investment in a new City Park and transformation of Soper Place. As a key city within Western Sydney, Penrith will be the first to connect to the new Nancy-Bird International Airport at Badgerys Creek and surrounding aerotropolis by metro rail from day one of operations.
“Penrith is well positioned to become a new commercial centre for growth and innovation, with a number of other projects in the pipeline including commercial space at Soper Place, a new City Park and the $24 million upgrade of Regatta Park.
“The transformation of 131 Henry Street will not only help address the limited supply of A-grade commercial space in Penrith, it will also strengthen Penrith’s role as an employment and service cluster within Western Sydney, creating in excess of 150 jobs through construction and a further 430 jobs upon completion,” Cr McKeown added.
The proposed design, featuring approximately 8,000 sqm of flexible commercial space, ground floor retail, on-site parking and a building façade that activates both street frontages, incorporates best practice principles of environmentally sustainable design and is targeting a minimum of 5 Star Green Star rating in line with Council’s ‘Cooling the City Strategy’.
Woods Bagot principal Jason Fraser said the scheme for 131 Henry Street was uniquely focused on both community and workplace to create a building that benefits the public whilst delivering a workplace of the future. Building on the wellness and sustainability tenets of the development, the key to its longevity is to design the building with flexibility, capable of adapting to changing user needs.
“This building is fundamentally different from commercial buildings of the past. It will offer a diverse range of experiences where people can work one day in a garden in the sun, the next at a quiet indoor location and the following at a rooftop overlooking the park.
“Reinforcing its place in civic life by providing a multitude of public uses, green space will flow through the site and connect it with the future City park, creating a heart to the civic and education precinct,” Fraser said.
Well-positioned in the heart of Penrith’s CBD, this commercial building will offer future occupants the ease and convenience of retail, restaurants and major public transport links on their doorstep, while also being adjacent to the future City Park.
131 Henry Street was the former home of Council from 1958 until the relocation of Council in 1993 to its current premises. The history of the site will be celebrated through a robust heritage interpretation strategy which includes the reuse of building elements and high-quality public domain features.
The winning design will undergo further design development and refinement with the development application to be lodged by the end of 2021.
Similar to this:
Office tower Australia’s first adaptive reuse high-rise aged care designed by Fender Katsalidis







