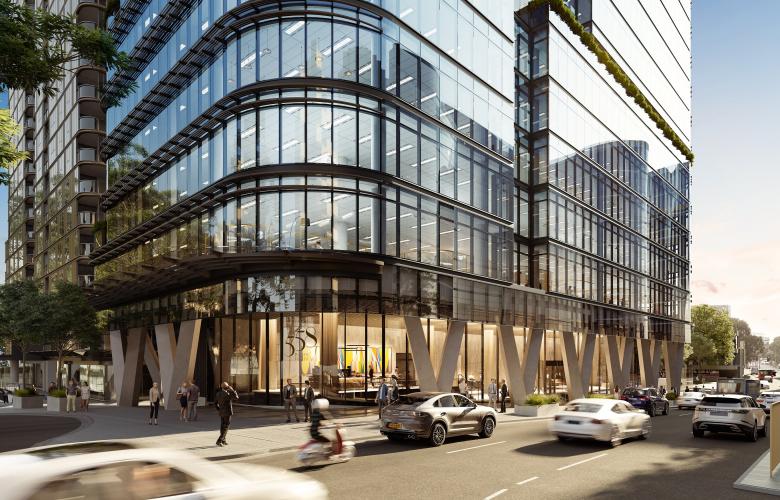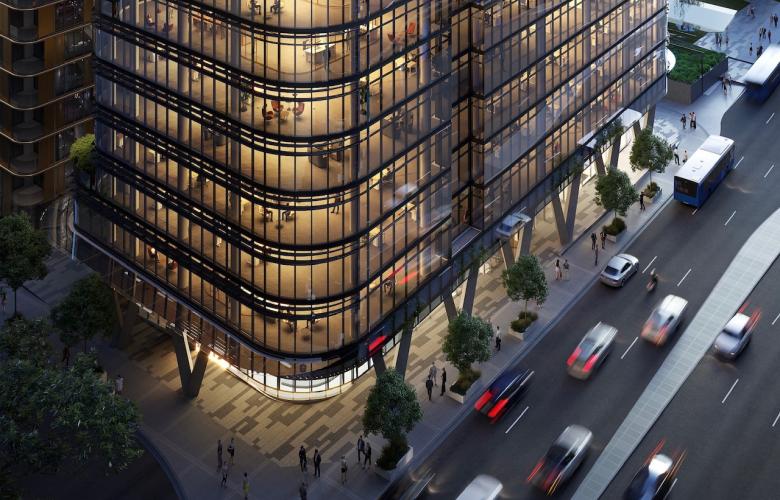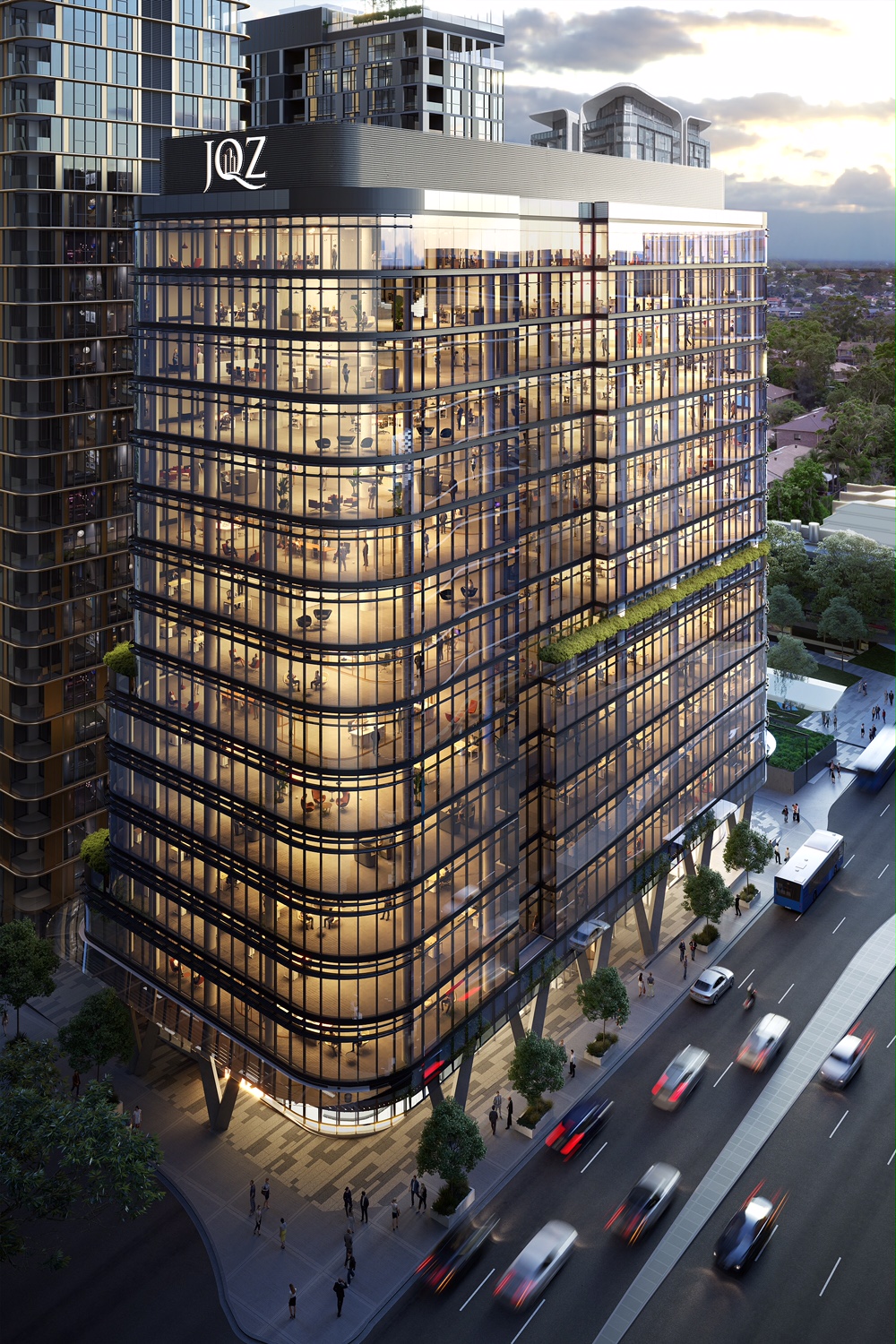Landmark office tower development to redefine St Leonards CBRE and Colliers
Contact
Landmark office tower development to redefine St Leonards CBRE and Colliers
Property developer JQZ has revealed plans to complete a landmark office tower designed by PTW Architects on Sydney’s lower north shore as a key component of its $1.6 billion 88 By JQZ project. CBRE and Colliers International will steer the leasing for the 558 Pacific Highway, St Leonards tower.
Property developer JQZ has revealed plans to complete a landmark office tower designed by PTW Architects on Sydney’s lower north shore as a key component of its $1.6 billion 88 By JQZ project. CBRE and Colliers International will steer the leasing for the 558 Pacific Highway, St Leonards tower.
CBRE and Colliers International will steer the leasing for the 558 Pacific Highway, St Leonards tower, which will be at the centre of a vibrant new precinct incorporating 637 apartments, a new retail and dining project, supermarket, civic plaza and public library.
CBRE’s North Sydney Managing Director Rachel Vincent noted; “558 Pacific Highway has placemaking at the forefront, with destination retail, train connectivity and a strong focus on wellness and convenience. Given the lack of available contiguous office space on Sydney’s north shore, the project will fill a major gap and appeal to a broad range of occupiers seeking new corporate headquarters.”
The 16,738sqm office tower is due for completion in late 2022, with the entire 88 by JQZ project due to be finished the following year.
JQZ’s founder and Managing Director Jianqiu Zhang said the A-grade office tower was central to the group’s plans to develop a new, “live work and play” precinct on Sydney’s north shore while tapping into growing demand for high quality, suburban workspaces.
“We identified a clear gap in the St Leonards market, which is dominated by aging office stock and where a growing number of buildings have been converted to residential use – leaving limited quality options for office occupiers,” Mr Zhang said.
“A key differentiator for this building will be the associated amenity, including an immersive, four level retail and dining precinct, featuring a laneway eat street, bars, alfresco cafe's and lifestyle offerings, allowing people to remain engaged pre and post their business day.”
Designed by PTW Architects, the 558 Pacific Highway tower will incorporate a sculptural glass façade, marble lobby and offer views to the city and over the new civic plaza and St Leonards Town Centre.
Ms Vincent said the building’s generous floor plates spanning 1,000qm-1,470sqm, outdoor terraces on levels two and 8, surrounding amenity and direct connectivity to St Leonards station via an underground, through-site link would be key tenant drawcards.
Colliers International National Director Dan Walker noted, “The flexible floor plates will accommodate both multinational, multi-level corporate headquarters and boutique creative spaces, allowing for collaborative workplace environments. Other attributes include leading edge technology and world-class wellness facilities, including high quality end-of-trip facilities, with a target of achieving 5-star Green Star and 5-star NABERS ratings.”
The building will also include 121 commercial car parking spaces and 316 public car parking spaces.
Net office rentals will average $850/sqm-$900/sqm.
To request further information on the leasing opportunities please contact one of the leasing agents via the contact forms below.









