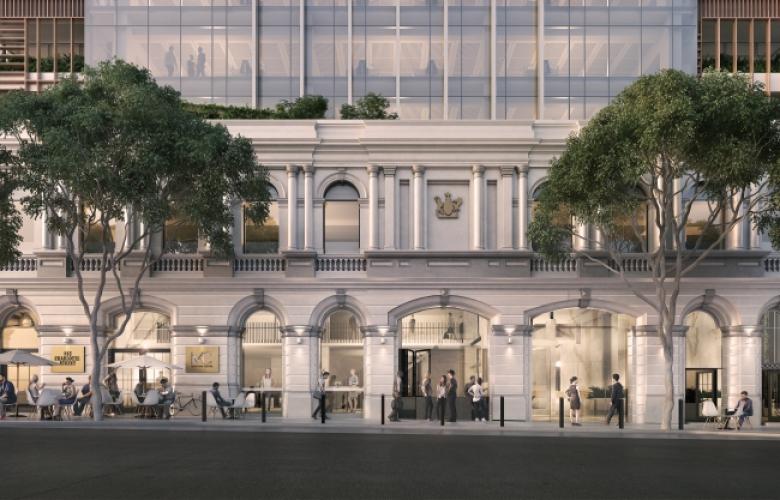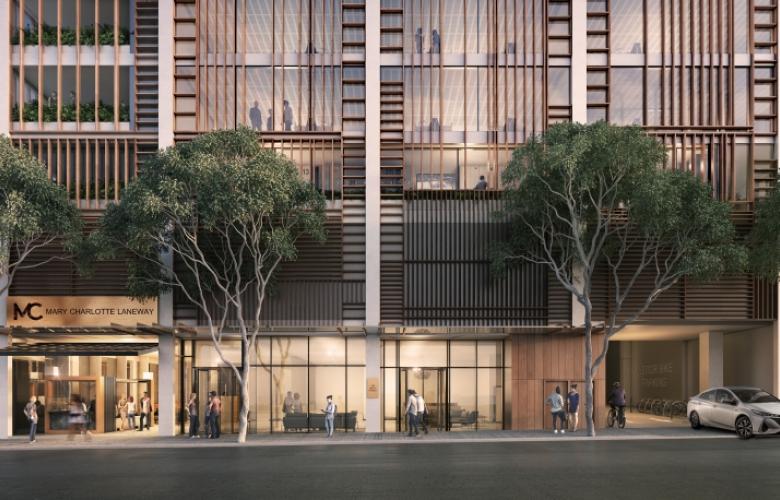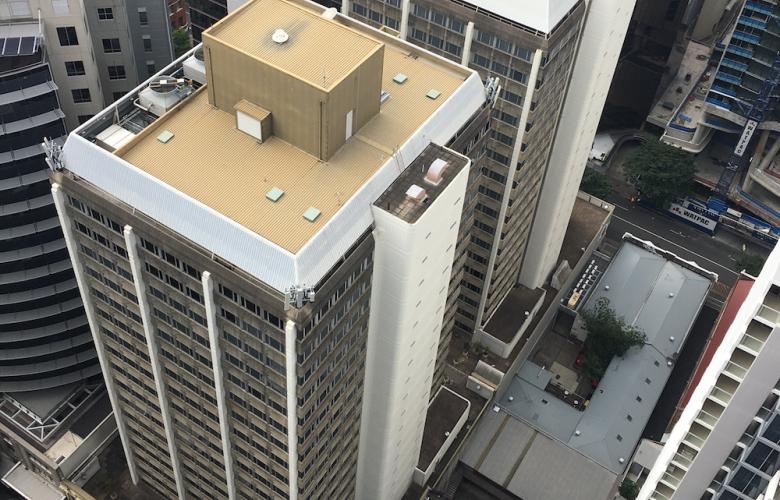Brisbane sets the trend for merging buildings
Contact
Brisbane sets the trend for merging buildings
Fender Katsalidis designed Midtown Centre in Brisbane is set to become one of Australia's biggest commercial building merge projects. The plan will see the unification of two office buildings to form a single 26-storey tower.
The joining of buildings may be the way of the future in Brisbane to cater to the city’s commercial and economic growth that demands urban connectivity and large office floorplates.
Leading the way is the Fender Katsalidis designed Midtown Centre which will see the unification of two office buildings to form a single 26-storey commercial tower.
The 3,458 square metre site and home of the former Health and Forestry House buildings is set to become one of the nation’s biggest commercial building merge projects.
“There is the opportunity to cater to the growth in Brisbane’s economy and activity that is taking place by looking first at what already exists,” said Fender Katsalidis Director Mark Curzon.
“Rather than demolishing, there are many benefits in terms of saving time and sustainability outcomes that can be found from joining buildings. The tower will provide continuous floorplates of approximately 1,800 square metres, with the building having a total lettable area of approximately 44,000 square metres. Midtown Centre will accommodate Rio Tinto as a tenant.
At a glance:
- Fender Katsalidis designed Midtown Centre in Brisbane is set to become one of Australia's biggest commercial building merge projects.
- The plan will see the unification of two office buildings to form a single 26-storey commercial tower.
- Fender Katsalidis is also calling for more projects of a similar calibre to take place to cater to the changing commercial market in Brisbane.
“Large floorplates which would align with contemporary commercial demands are needed as Brisbane is bourgeoning and forging a reputation as a global city," he said. “Older floorplates in Brisbane struggle to cater to large corporates but through this project, we are helping to realise the potential of an existing commercial product to create the volume that is needed.”
Fender Katsalidis is also calling for more projects of a similar calibre to take place to cater to the changing commercial market in Brisbane.
By joining the buildings, Fender Katsalidis is overcoming challenges with the existing buildings’ design. These include limited views, lack of light and small floor plates for the changing landscape of commercial spaces in the city.
Fender Katsalidis Director Nicky Drobis said, “The existing buildings at the Midtown Centre site are not unique pieces of architecture making the city home to many sites that are no longer fit for purpose.
“This creates a great opportunity for Brisbane to be the forerunner in these unification projects at central sites by revitalising and reusing existing buildings.
“Midtown Centre will become a precinct contributing to Brisbane and its residents at a civic level showing how similar projects can have a greater impact on the city, extending beyond the building’s occupants," she said. "Unlike in Melbourne, the laneways in Brisbane aren’t celebrated but Midtown Centre is highlighting the evolution of the laneway experience and is capturing experiences in those spaces between buildings.”
The revitalisation process will incorporate green as an important part with both the new and old sections featuring fully glazed facades that contribute to Brisbane’s urban skyline.
While acknowledging the previous height of the building, the façade will incorporate a double-height sky garden based around a glazed atrium that acts as a division between the upper and lower portions.
“The idea of using existing buildings is incredibly sustainable in terms of environmental efficiencies and this is very exciting reuse of some challenging architecture in Brisbane,” Ms Dobris added.
Similar to this:
Was there a shift in the Brisbane market last week?
Varsity Lakes waterfront development sold for $14 million
Kedron Coles sold for $34.24 million in new Queensland record









